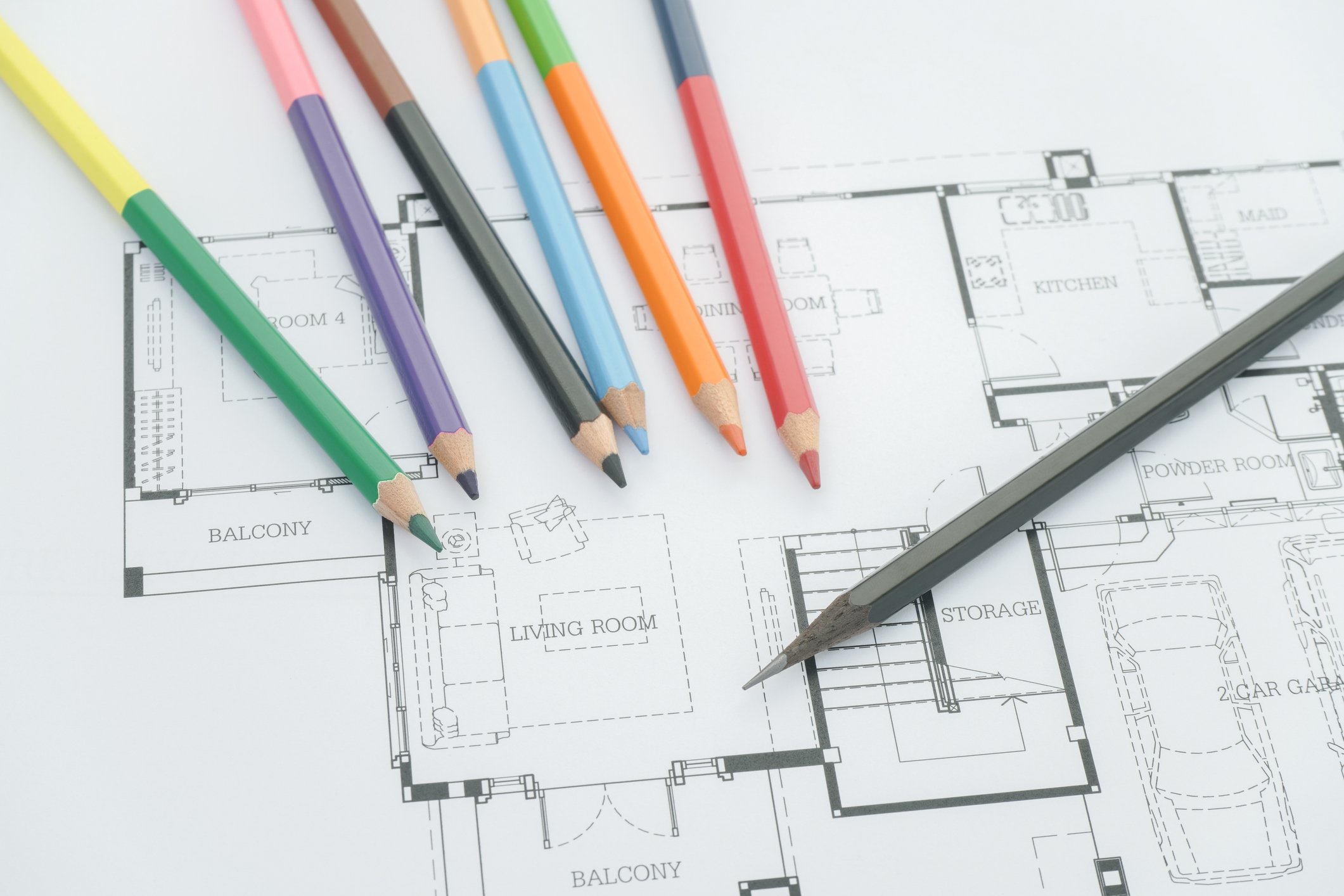
prepare >> DESIGN DOCUMENTS
Confidence with CAD
Don’t be intimidated with CAD drawings because we can take care of this for you. The builder will appreciate the clear design direction and the homeowner will be impressed with the professionalism of having proper drawings.
-
No. In fact, many of our clients do not know how to use CAD or do not want to work with CAD.
-
It first starts with Converting Drawings or As-Built Plans. We need to understand the basis of the layout by having a digitized plan to work off. We will prepare pages of each room or area with an isolated floor plan and block elevation. Then you can easily redline and send back to us so we can continue to develop your design.
-
We are happy to be a resource for many designers beyond drafting. We have a good understanding about proper space planning and construction. At the same time, we respect every interior designer’s creativity and process. We are happy to collaborate and let you lead the way!
FAQs
Detailed Set >
Full Design Details Package
How It Works:
Step 1: Confirm type of Set Up; Convert Drawing or As-Built Plan.
Step 2: Review project and set up pages.
Step 3: Prepare the following details and documentation:
Proposed Room Floor Plans
Block-out Elevations
Tags/Call Outs
Specification Sheet
Design Details or Materials Plan
Tile, Trim, and Slab
Appliances
Cabinet and Millwork
Plumbing
Bath Accessories
Furniture
Wall and Specialty Finishes
Paint
Lighting
Step 4: Apply TDC drawing standards and dimensions.
Step 5: Format drawing pages with custom title block.
Step 6: Fine-tune and audit drawing before final send off.
Step 7: Plot and send pdf file of completed Detailed Set!
Isolated Set >
Room Plan Starter Package
How It Works:
Step 1: Confirm type of Set Up; As-Built Plan or Convert Drawings.
Step 2: Review project and set up pages.
Step 3: Prepare the following details and documentation:
Proposed Room Floor Plans
Block-out Elevations
Step 4: Apply TDC drawing standards and dimensions.
Step 5: Format drawing pages with custom title block.
Step 6: Fine-tune and audit drawing before final send off.
Step 7: Plot and send pdf file of completed Isolated Set!



