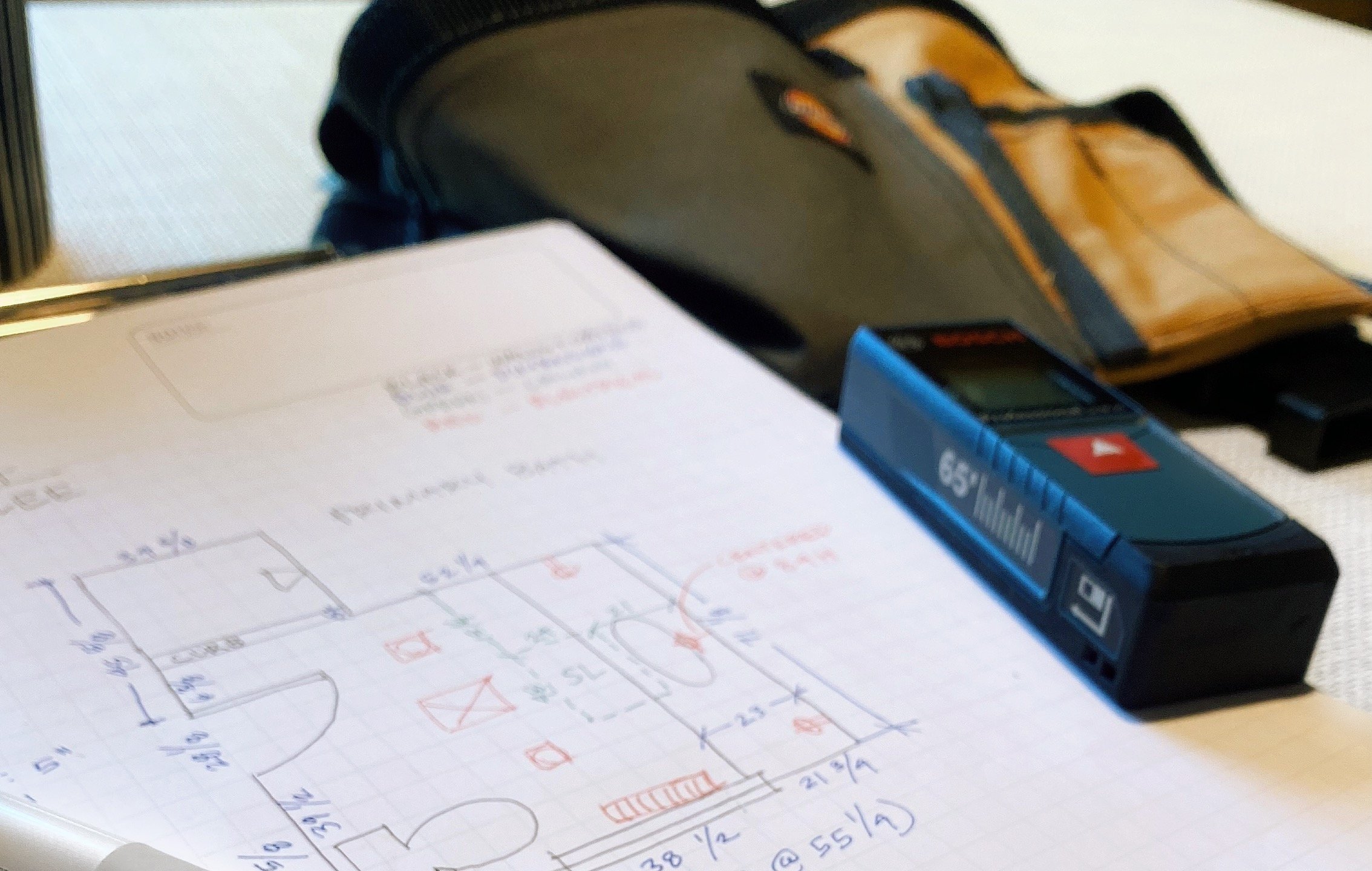
set up > AS-BUILT PLAN
We Measure Up
For Bay Area residents only. We hand-measure for accuracy to ensure minimal design mistakes. We set up your as-built plans as a proper starting point for preparing your construction and design plans.
-
Approximately 7-10 business days for a whole house starting from the on-site measure appointment.
-
We produce as-built plans for interior design purposes; not just for permit submittals. Measurements are taken by hand with a tape measure and laser at 1/8th of an inch accuracy. Most modern devices are not able to capture the accuracy that hand-measuring can do.
-
We offer an array of 2d CAD drafting services all under one roof. Plus our work is streamlined for interior design professionals.
FAQs
How It Works:
Step 1: Schedule an on-site measure.
Step 2: Allow 1 to 3 hours for measure appointment.
Step 3: Draw as-built plan per detailed measurements.
Step 4: Apply TDC drawing standards and dimensions.
Step 5: Format drawing pages with custom title block.
Step 6: Fine-tune and audit drawing before final send off.
Step 7: Plot and send pdf file of completed As-Built Plan!



